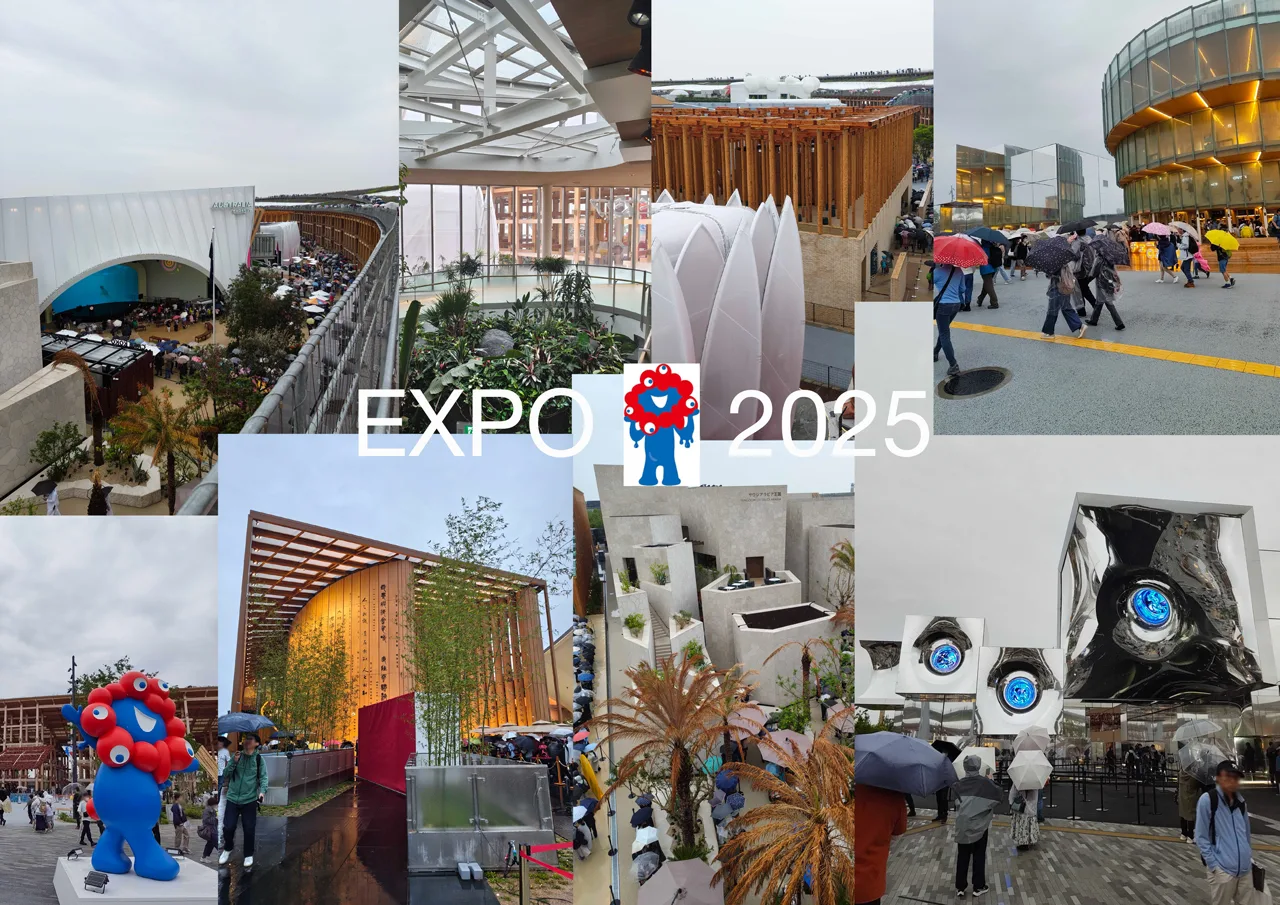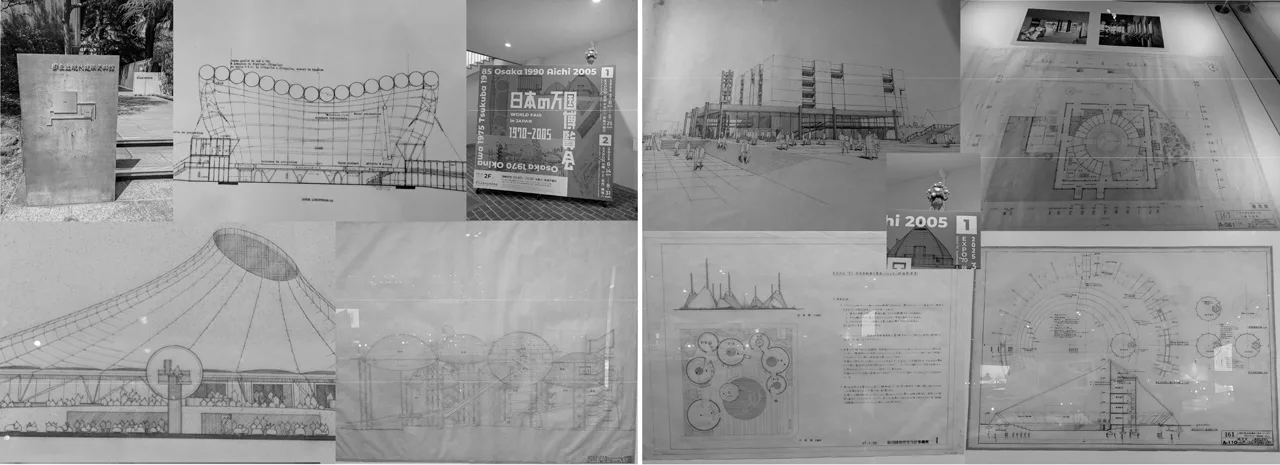“ReseArchi” is our newsletter where each team member explores and researches architectural designs around them, sharing personal insights and inspirations through stories. This time, we are reporting from the site of Expo 2025 Osaka, currently being held in Osaka.
ReseArchi#3 EXPO2025 OSAKA(Website)
Location: Yumeshima, Konohana Ward, Osaka City, Osaka
Area:9,800㎡

There has been a lot of talk about various issues, but actually visiting the site turned out to be a positive experience. Sou Fujimoto’s Grand Roof Ring can disorient your sense of direction, but as a symbol and as an access route within the venue, it functions quite well. I was only able to enter three pavilions, but even just strolling around and admiring the exterior designs was enjoyable. Among them, the null2 pavilion supervised by Yoichi Ochiai was particularly striking — the way the outer walls vibrated with the sound design was truly surreal.
Even just walking around sampling foods from different countries is fun, so if you have not been yet, I highly recommend visiting.

Also, during the long holiday period in early May, just before the Expo opened, I visited Part 1 of the exhibition “Japan’s International Expositions 1970–2005,” titled “EXPO ’70: The Fusion of Technology, Design, and Art,” at the National Archives of Modern Architecture, Agency for Cultural Affairs. I had the opportunity to view original site plans from the 1970 Expo. Despite being over 50 years old, the drawings were in excellent condition, and it was a rare treat to see such powerful, hand-drawn plans again.
Here is a detail.
