In our “Architectural Exploration” project, several members of our staff visit notable architectural spots. This time, we toured mainly around the Aoyama and Omotesando areas. Here are some of the buildings that left a particularly strong impression on us.
①Kioi Seido
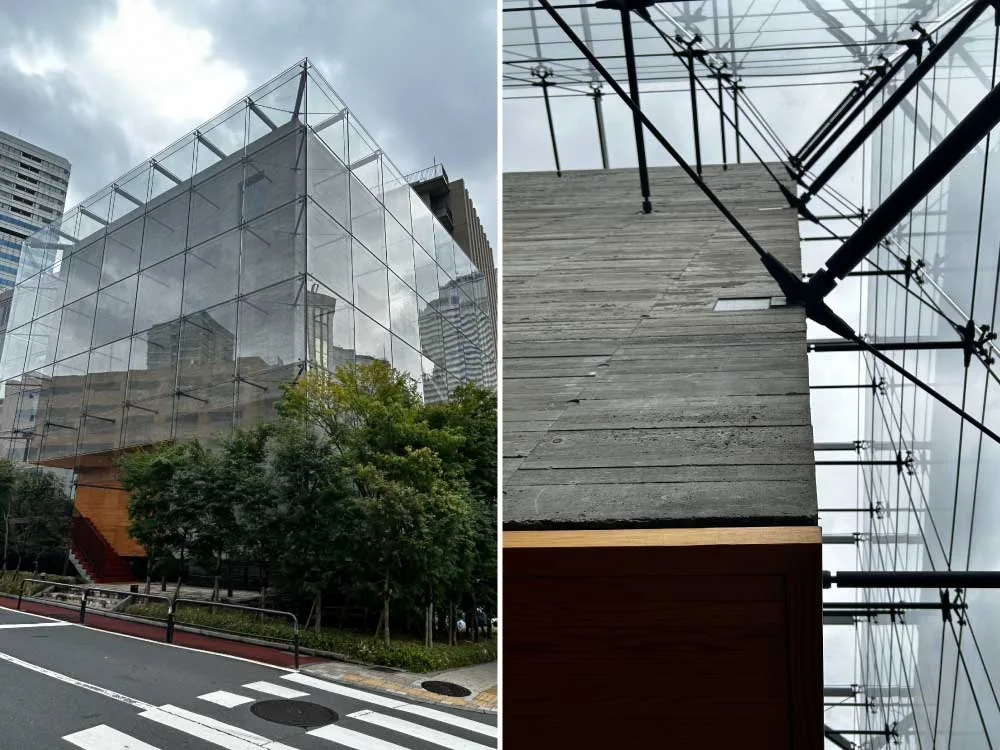
The main spot of this Architectural Exploration, Kioi Seido was open to the public for the first time since 2023. Naito-san’s notes and sketches were on display, attracting long lines even before opening.
Four exposed-aggregate concrete cubes (cedar formwork) are supported by four columns, with glass wrapping the perimeter. The massive forms appear to float, creating a space of calmness and tension. Light from the skylights fills the interior, highlighting the simple materials and delicate details.
The displayed sketches remind us of the importance of thinking through hands-on drawing. Public visits are limited, so it’s a must-see for anyone interested in architecture.
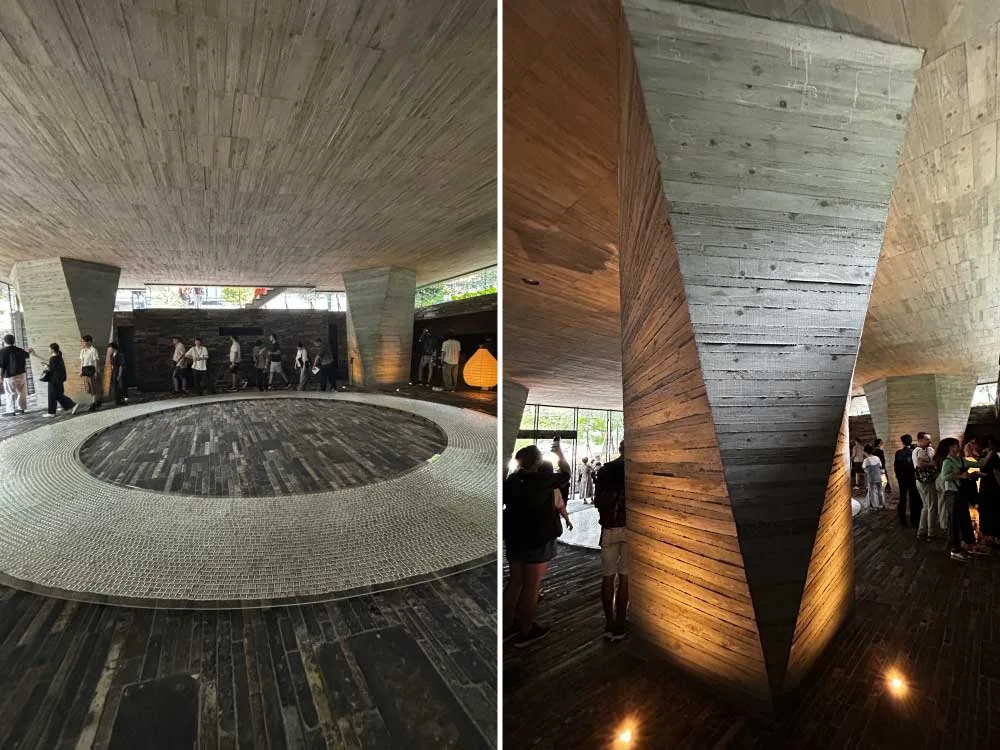
Architect: Hiroshi Naito Architects
Completion: December 2020
Structure: Reinforced concrete (RC) with partial steel (S), 1 basement, 5 above-ground floors
Total Floor Area: 1,287.83 m²
② FROM 1st
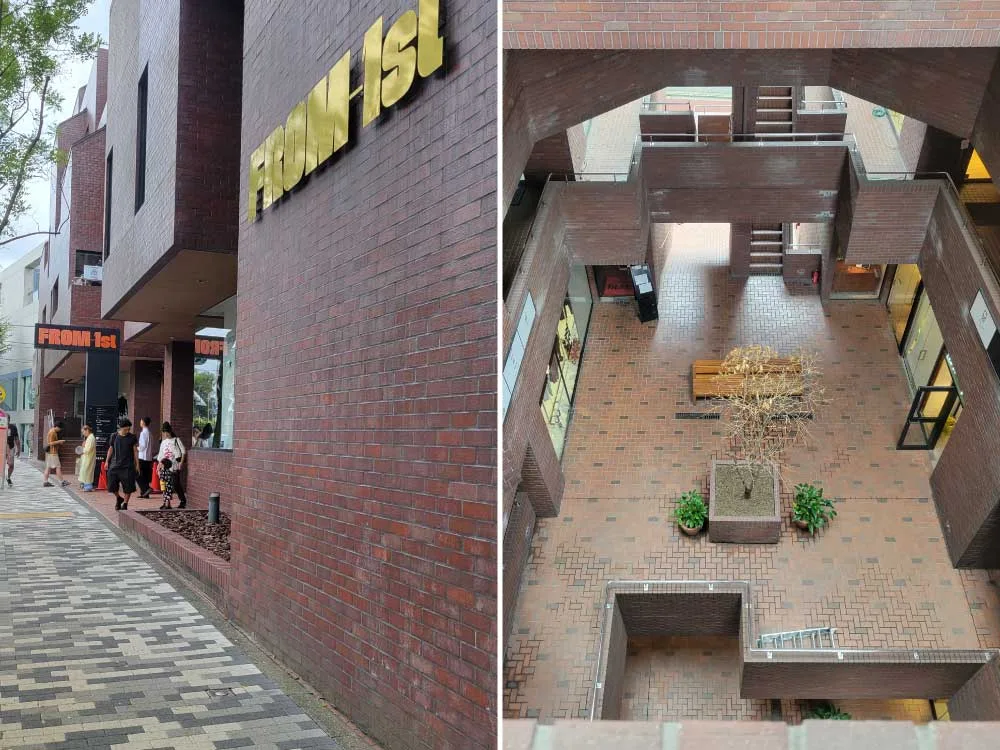
This building is the original fashion complex that helped Aoyama become a hub for fashion and interior shops. Its brick-tiled exterior feels solid, while slanted high-side windows and balconies blend gently into the streetscape.
Inside, the open atrium with interwoven corridors and decks creates a bright, airy space. The Imabari Towel store enjoys comfortable natural light.
Seeing the original drawings after visiting, it’s impressive that such a complex design was achieved before the CAD era—a true display of architectural skill.
Architect: Kazumasa Yamashita Architectural Institute
Completion: 1975
Structure: Reinforced concrete (RC), partially steel (S), 2 basement levels, 5 above-ground floors
Total floor area: 4,905.7 m²
③ IDEAL Building
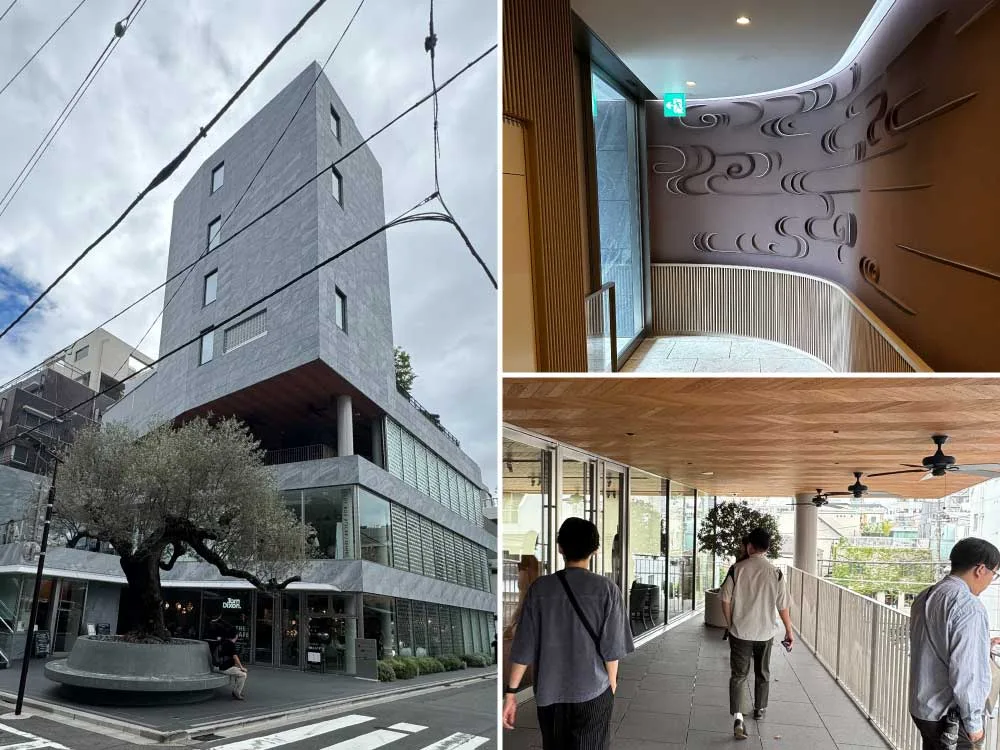
Located in Minami-Aoyama, this commercial building was designed by Takushi Nakamura of NAP. Only the tenant areas are open to the public, while the upper floors house a Noh theater and the owner’s residence—a secretive space that is particularly intriguing.
The design incorporates motifs inspired by “Kanze Mizu,” a concept from the Kanze school of Noh. Blue-gray marble, sashes evoking flowing patterns, plasterwork by Shuhei Hasado, and art by Junko Koshino are featured throughout. The façade’s 300-year-old olive tree was provided by plant hunter Kiyojun Nishihata.
Architect: Takushi Nakamura & NAP Architects
Completion: May 2023
Structure: Steel (S), 1 basement level, 4 above-ground floors (The 4th floor houses a stage that is not open to the public.)
④ GREEN TERRACE Omotesando
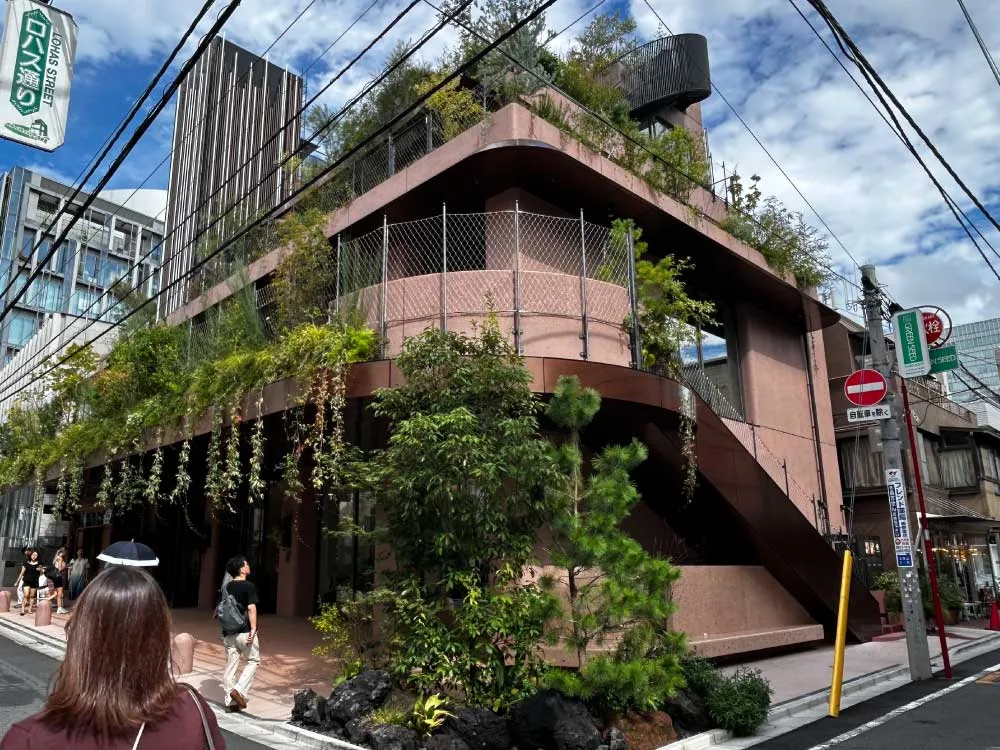
A new commercial building located on the back streets of Omotesando. Although its total floor area is smaller than expected, the layered sky gardens and corridors that interact with the tenants make the space feel larger. The grayish reddish-brown exterior walls combined with bronze accents give it a charming yet sophisticated look.
The rooftop greenery is richly varied, and on the top floor, a small vegetable garden grows produce used by the gelato shop on the same level.
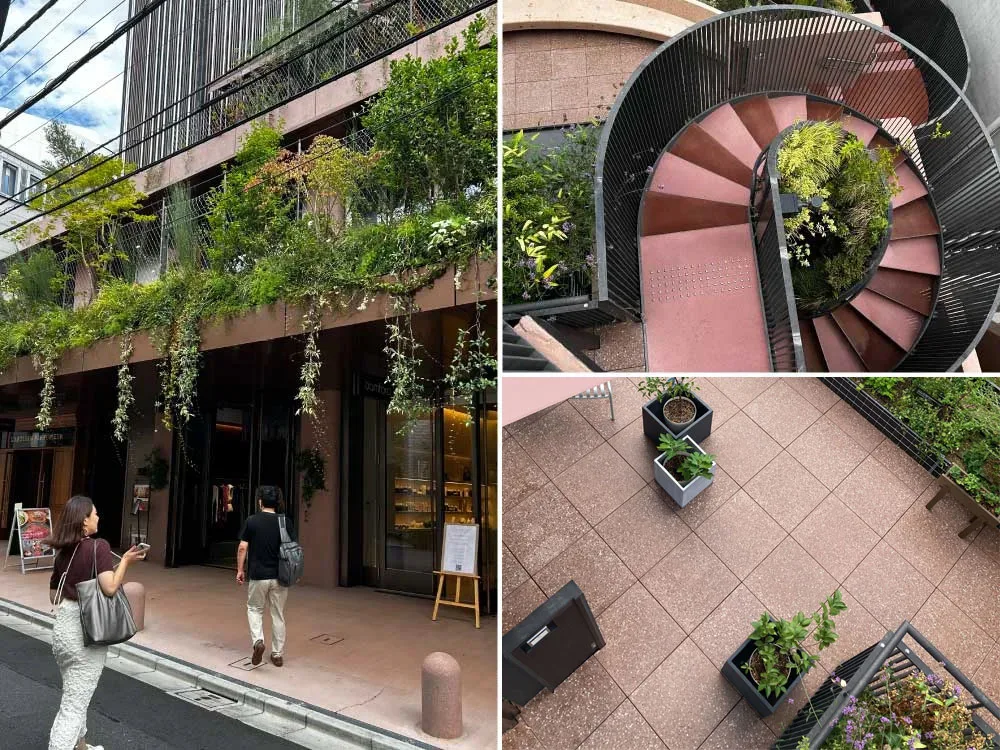
Architect: Takeshi Tsuchiya Architects
Completion: December 2024
Structure: Steel construction, partly RC/SRC, 1 basement floor, 4 above-ground floors
Total floor area: 786㎡
⑤ Omotesando Minagawa Village – HIGUMA Doughnuts & Coffee Wrights
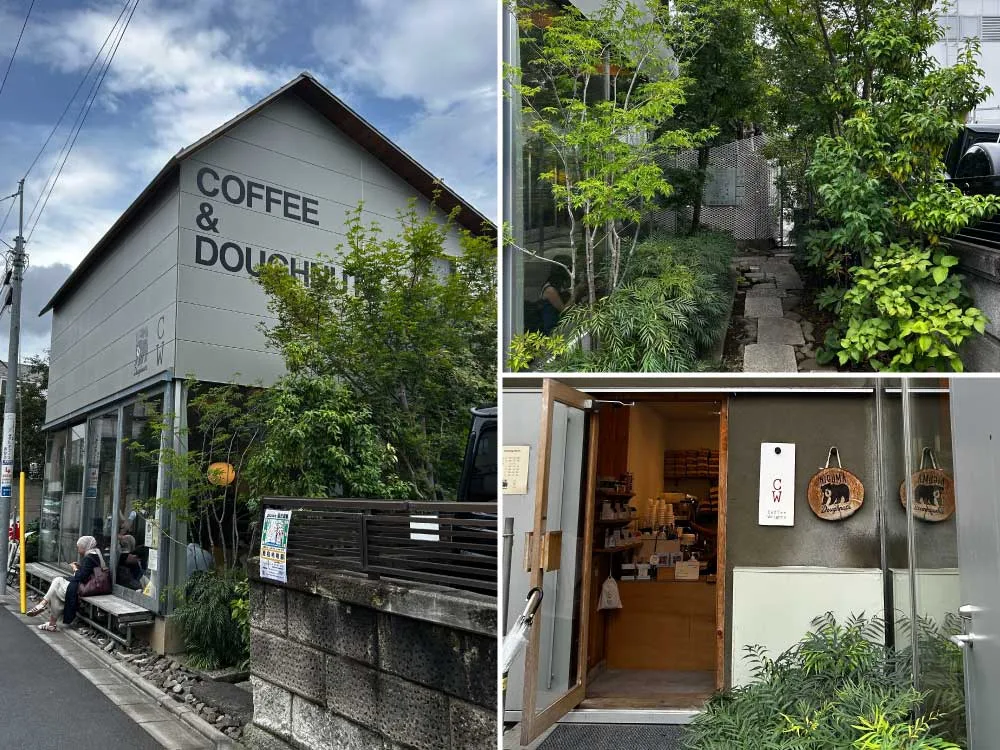
A house that had fallen into illegal or non-compliant status due to repeated DIY projects, additions, and changes in regulations was redesigned from four buildings on one site to a single building per site, successfully obtaining a building confirmation certificate. This project preserves the memory of the land and the original structures in a way that would not have been possible with a new build, making it truly worth seeing.
Architects: Saisei Architecture Laboratory (Building) / chab design (Interior)
Completion: May 2018
Structure: Wooden, 2 above-ground floors
Total floor area: 425.96 m²
⑥ Toei Kita-Aoyama 3-chome Apartment
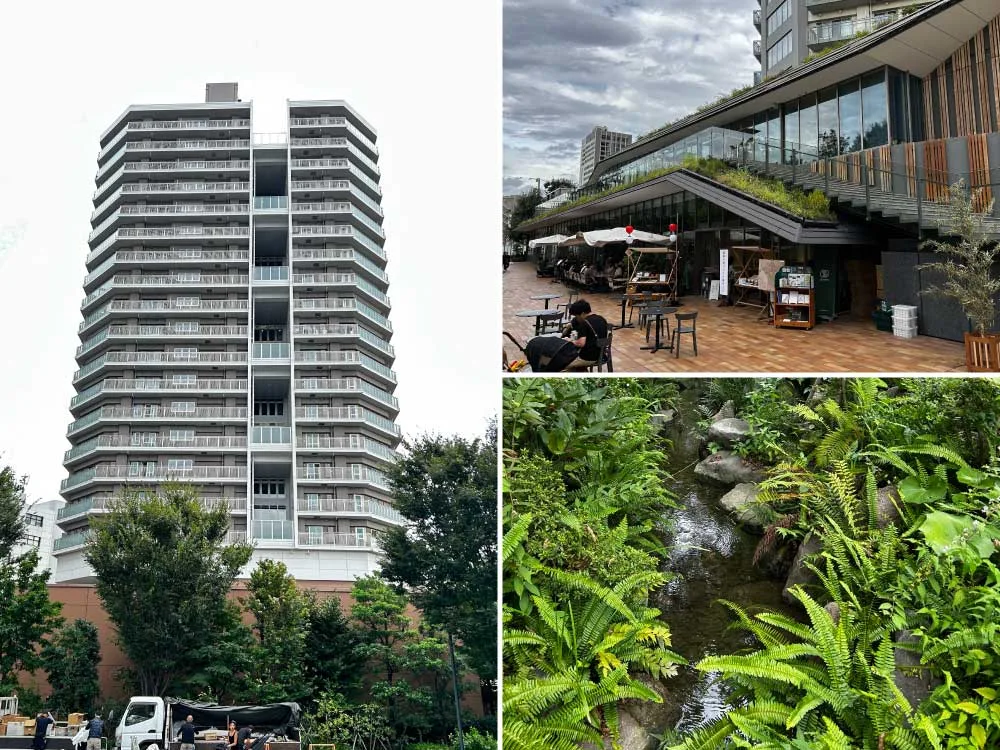
This tower-type public housing was built on the site of the former Aoyama Kitamachi Apartment. Within the site, “Nono Aoyama” operates, offering a wide landscape that includes a high-rise rental tower, senior housing, grassy plazas, and a biotope. The entrance is non-secured, and community terraces are provided every three floors. Although the eligibility requirements for residents are strict, this property is noteworthy for offering exceptional views and a prime location for around ¥60,000 per month.
Architect: Nihon Sekkei
Completion: December 2019
Structure: RC construction, partially steel-frame, 20 floors above ground
Total floor area: 21,367 m²
⑦ GA Gallery
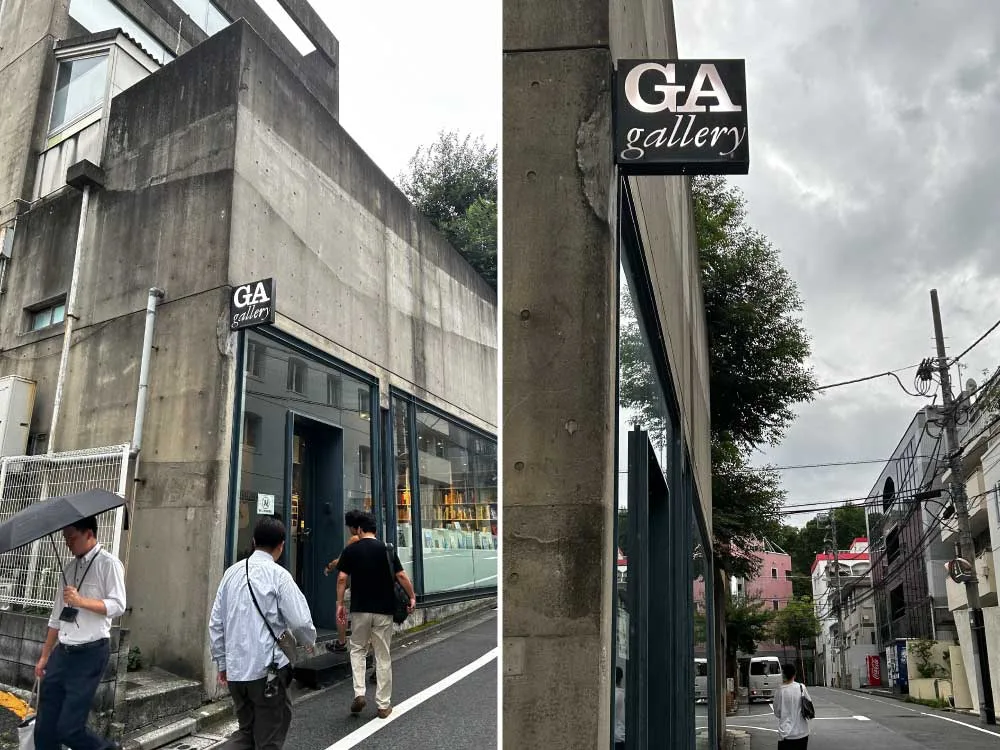
The final stop of our Architectural Exploration was the “33rd Contemporary World Architects Exhibition” at GA Gallery. I recalled my days at vocational school, where my mentor worked at Jun Suzuki’s office, and I repeatedly recreated Suzuki’s architectural drawings as exercises. The unique sash work of the openings still exudes a refined charm despite the building’s age. The exhibition was highly enriching and inspiring, making one eager to participate in design competitions.
Architect: Jun Suzuki
Completion: October 1983 (High-rise section, 5 floors, completed December 1972 as FU Building)
Structure: RC construction, 3 basement levels, 2 above-ground floors
Total floor area: 308㎡
From morning until evening, we were able to visit many buildings. Even on the way to our planned destinations, we encountered unexpected architectural gems, which made us once again realize that Tokyo is truly a treasure trove of architecture. The pace of architectural renewal here is probably among the fastest in the world.
Even when looking at the same building, each person’s perspective and preferences were different, which was very fascinating. Regardless of age, great architecture has the power to captivate us, and the experience leaves a lasting impression in our memories. We hope to continue this Architectural Exploration project and see more participants join over time, making it even more exciting.
